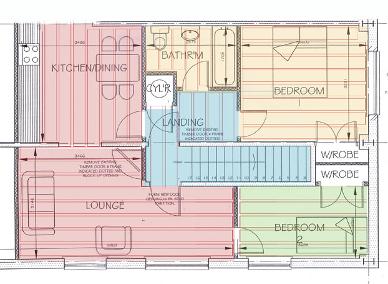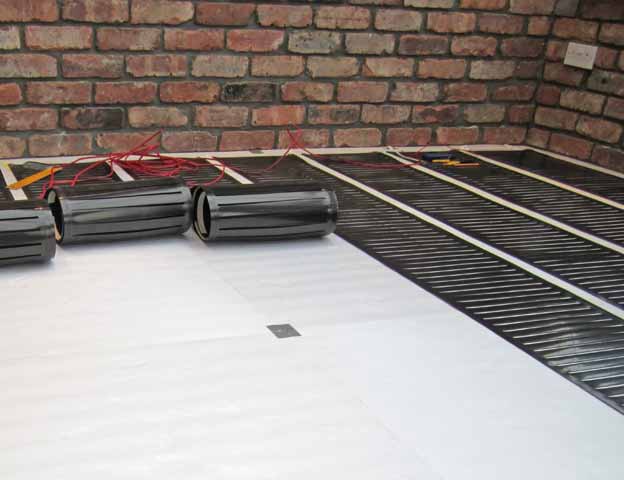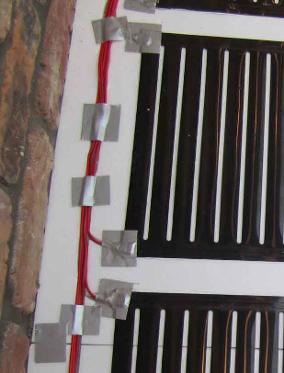INSTALLATION is quick, clean and simple.
1. Plan
We design each system individually to ensure maximum energy efficiency for the area, taking into account the heating requirements of the room, position of doors & windows, potential problems with existing insulation, proposed use of the area etc. Areas are zoned as necessary.


Installation
Thermal reflector board is fitted as required & then the heating elements are laid according to the planned layout.
So long as care is taken that the narrow embedded copper braids along the edge of each strip of element are not damaged, then the elements can be stapled or even nailed with no effect ion performance.
No other system can do this.
3. Connection
The elements are connected according to the plans and electrical diagram. Connection is made to the 24 volt Transformer.
Under UK Building Regs connection to the mains supply must be certified by a qualified electrician.

